10(02) a cultural building
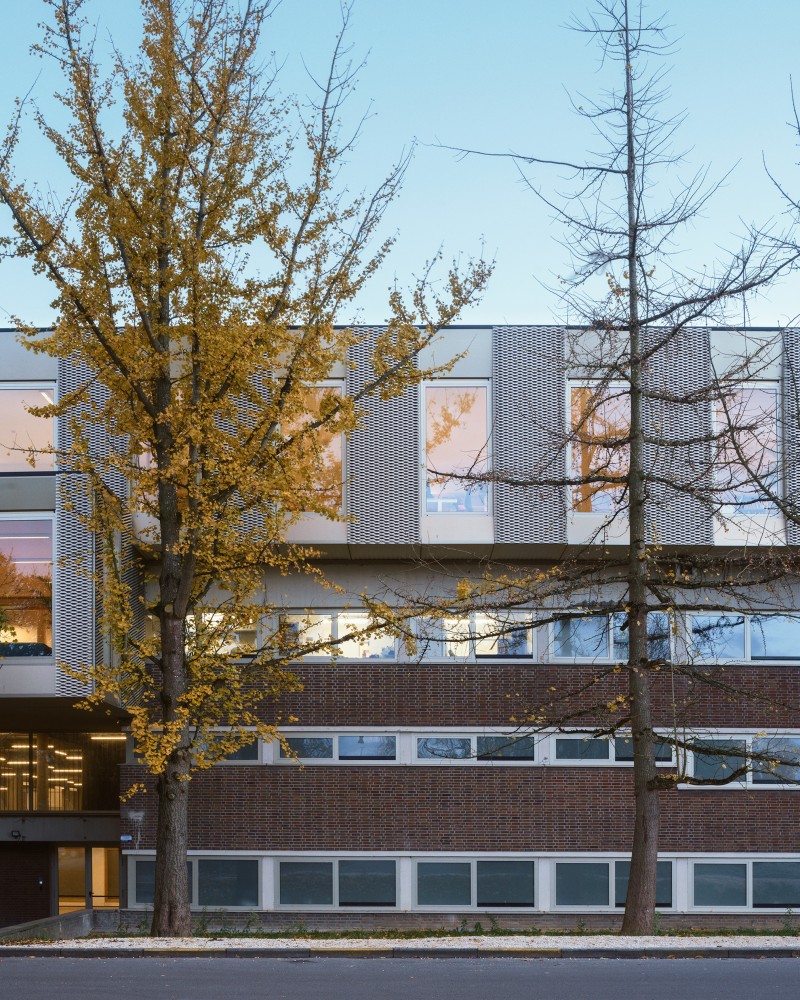
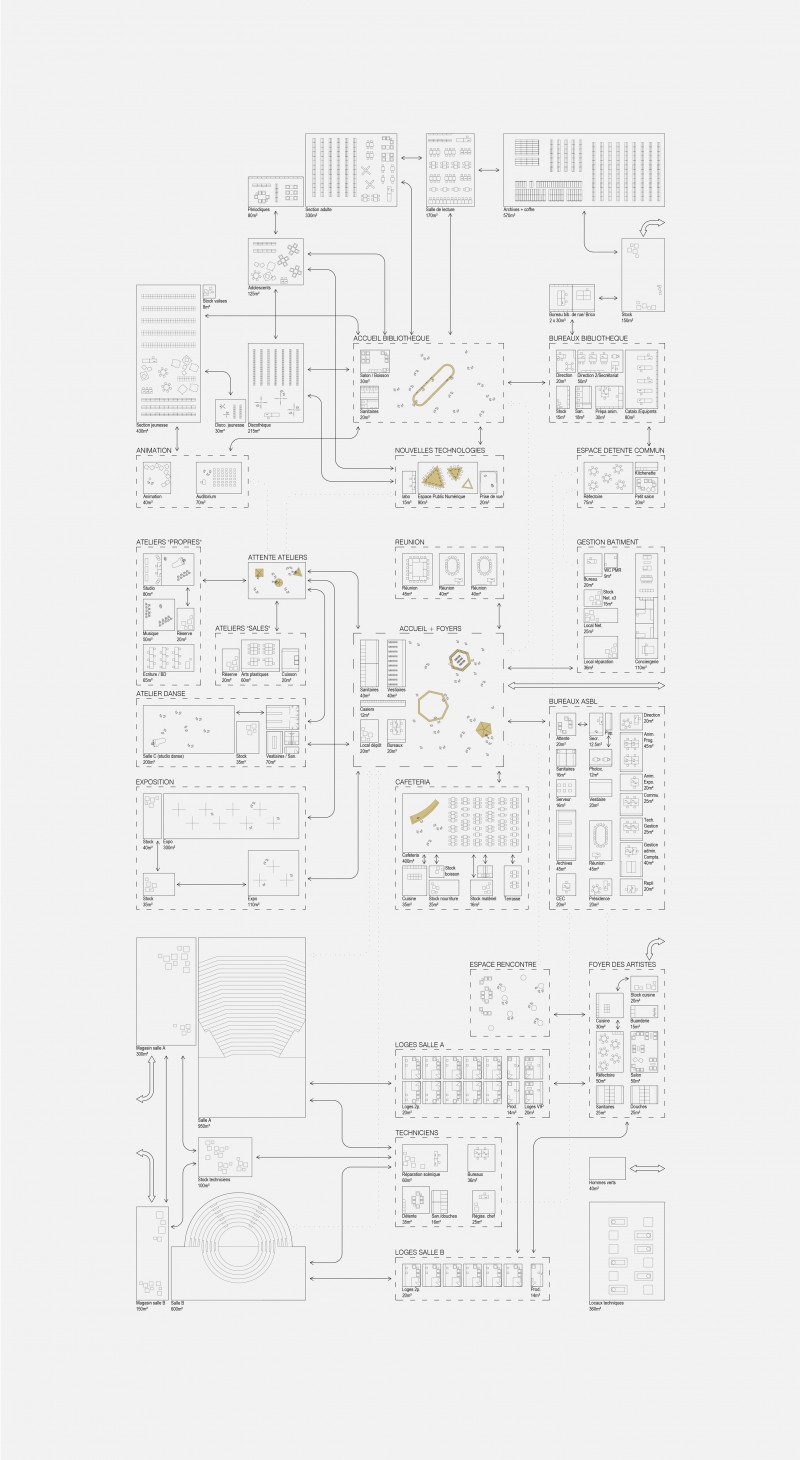
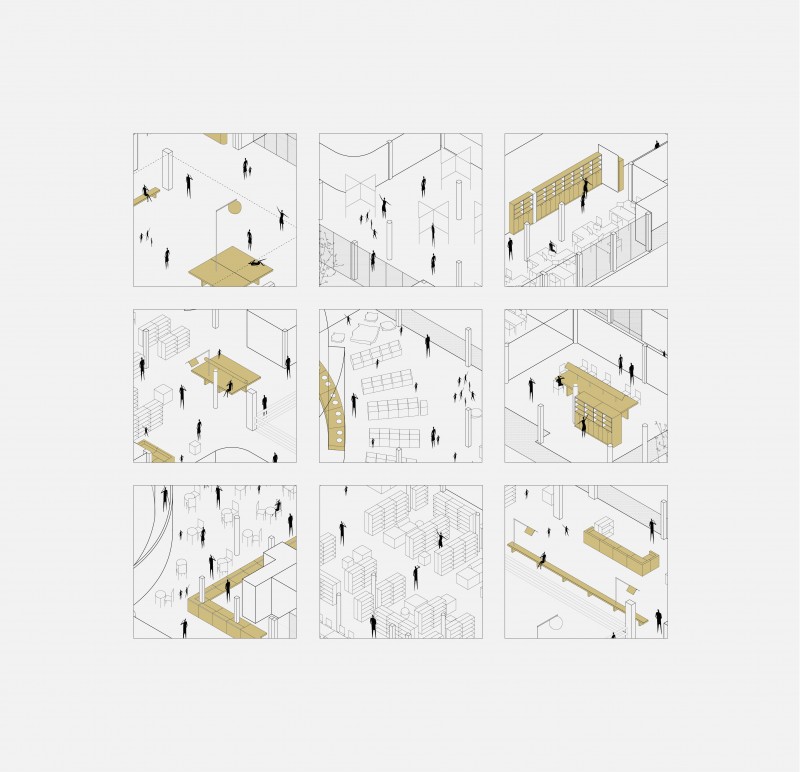
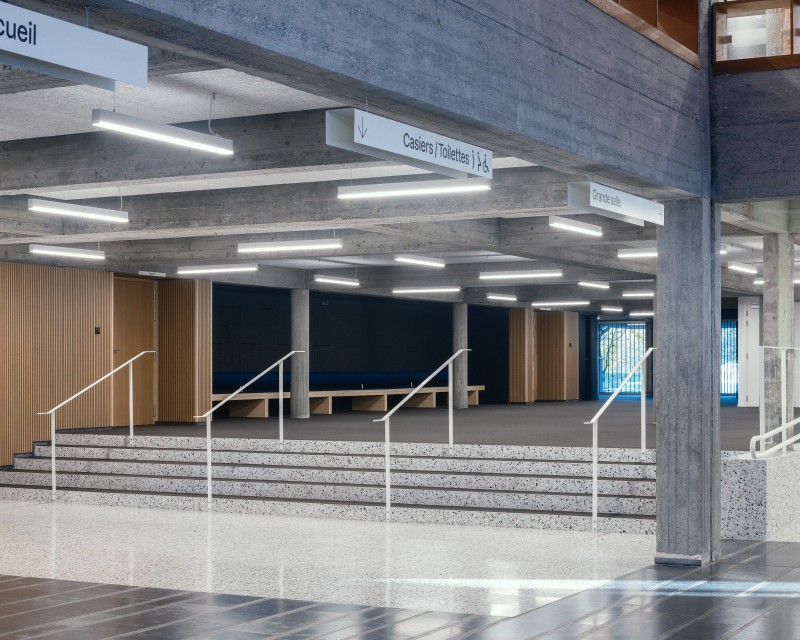
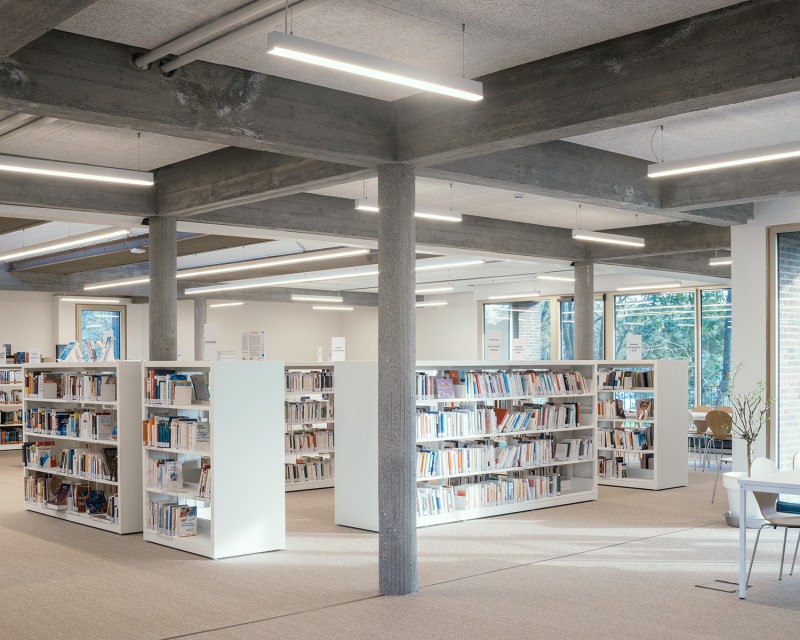
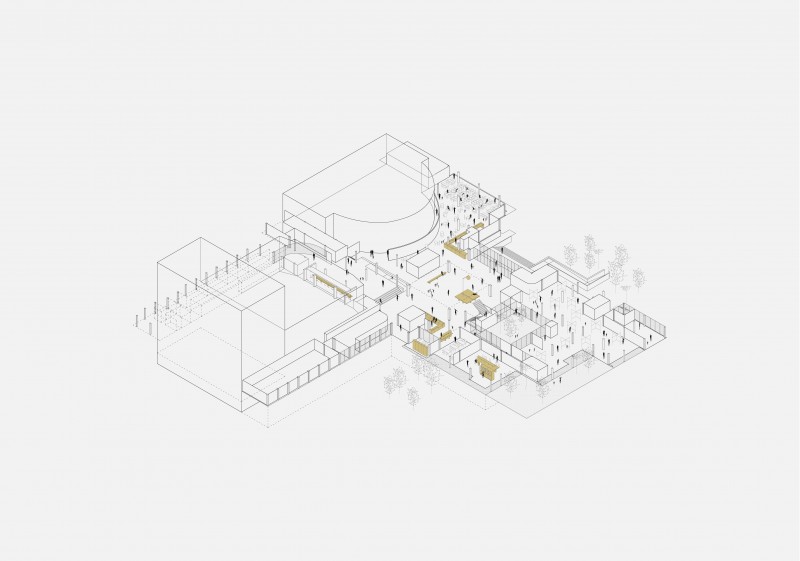
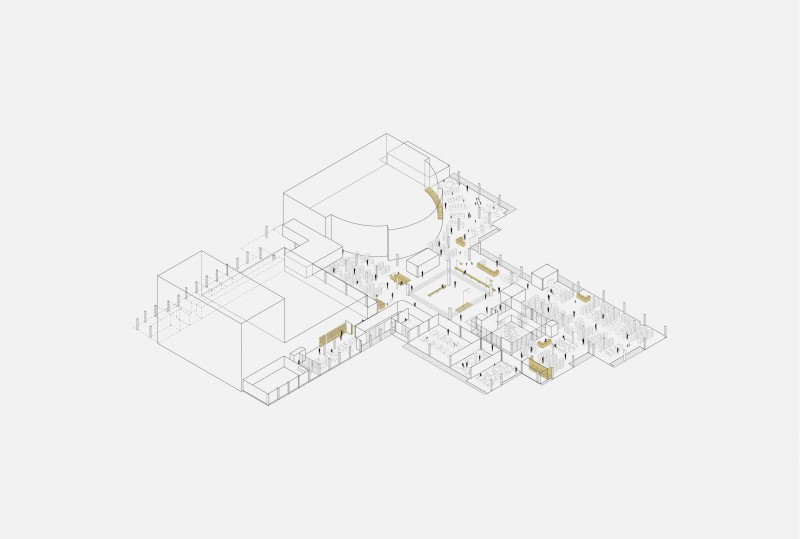
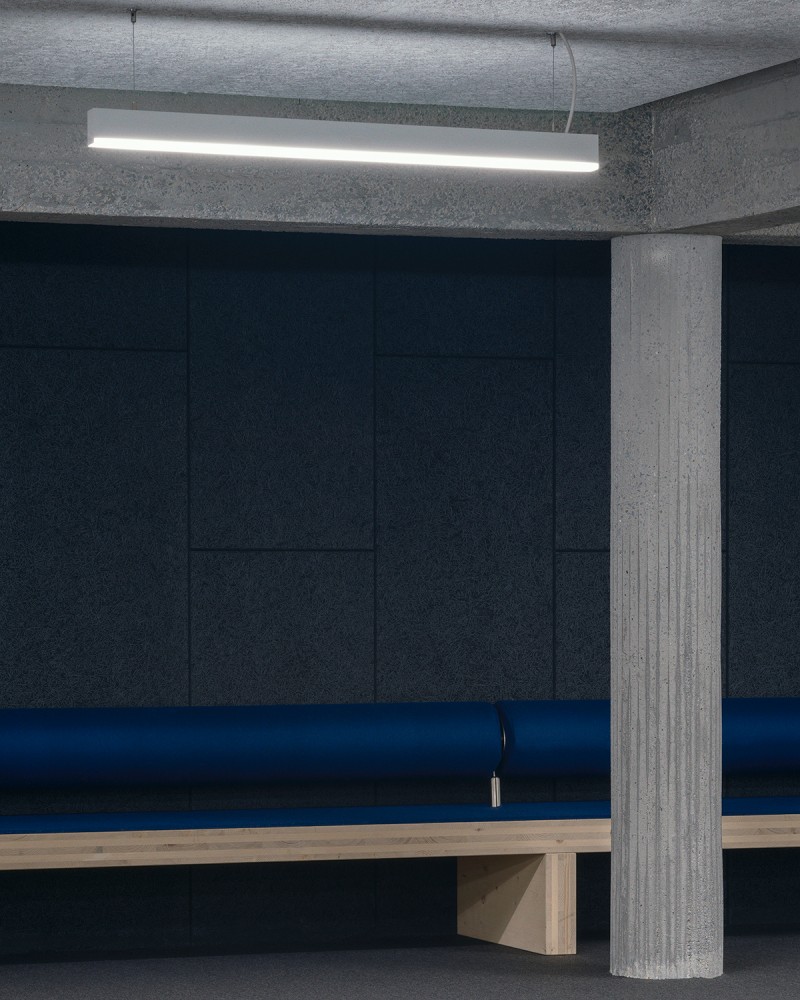
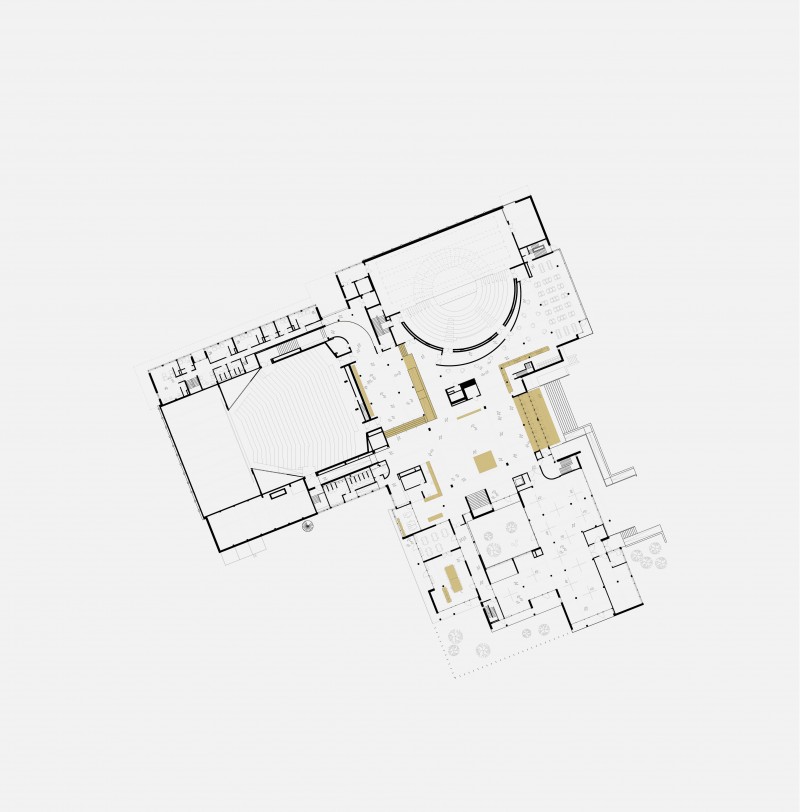
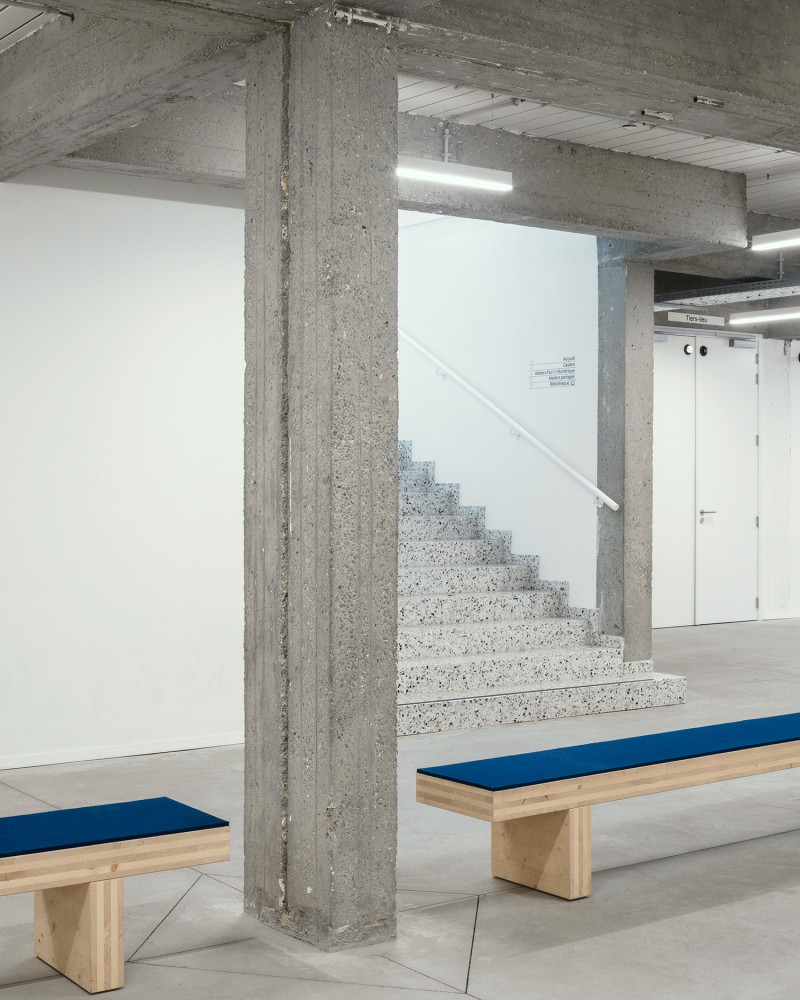
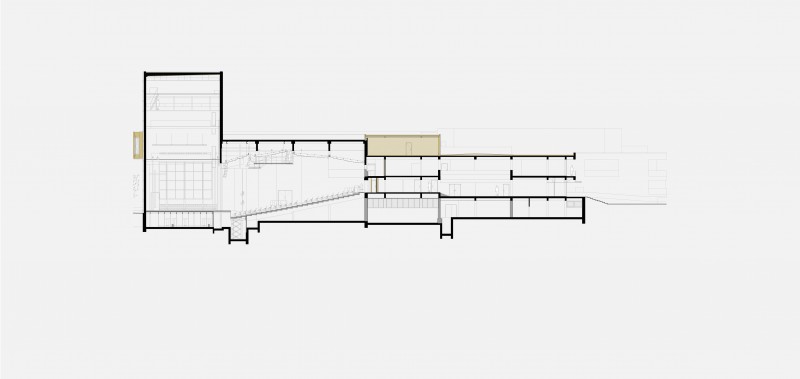
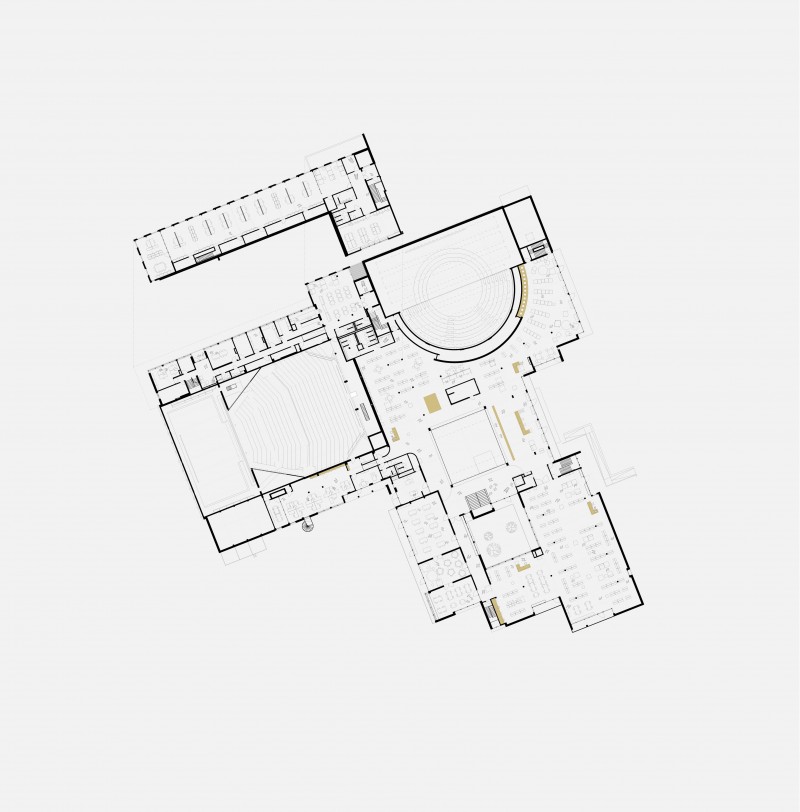
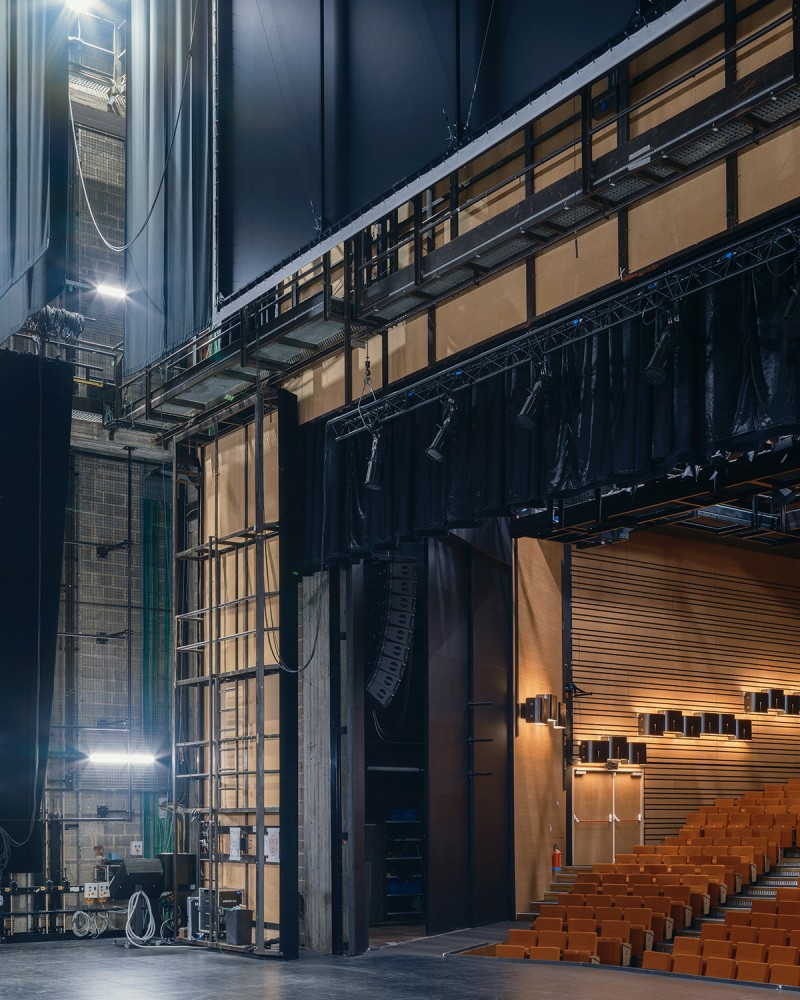
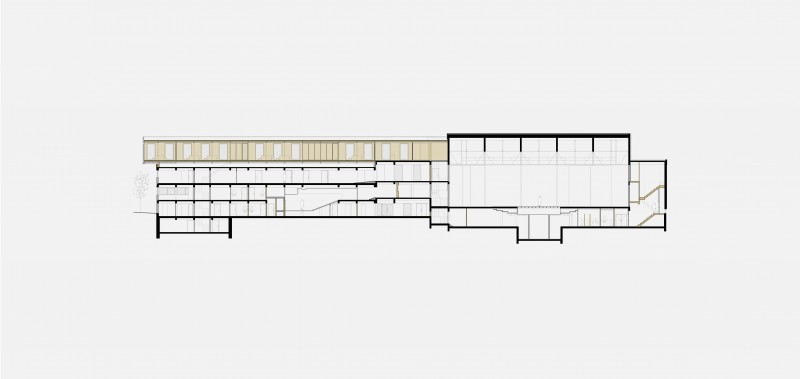
renovation of the Maison de la Culture in Tournai
The spatial qualities of the Maison de la Culture in Tournai are revealed through the exposure of the building’s modernist structure. A series of localized and specific interventions redefines the spaces shared by the different organizations occupying the building.
Programme: 700 seats concert hall, 350 seat concert hall, exhibition hall, library, workshops, offices
Location : Tournai, BE
Client: Administration communale de Tournai, Ministère de la Communauté française
Status: completed in 2024
Surfaces: 12,000 m²
Cost: 13,500,000 €
Team: A PRACTICE., architecture and furniture design / CHANGEMENT À VUE, scenography / BUREAU D’ÉTUDES GREISCH, stability / BUREAU DÉTANG, thermal and fluid engineering / DAIDALOS PEUTZ, acoustic / FORUM, economist / STUDIO OTAMENDI, signage / PIERRE LAUWERS, artist / PHILIPPE BRAQUENIER, photographer